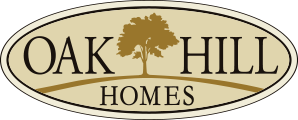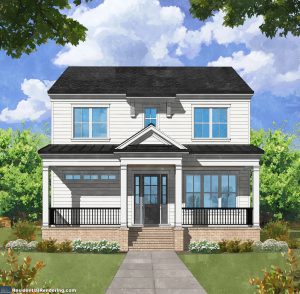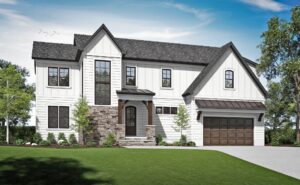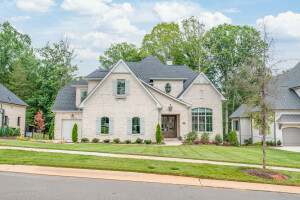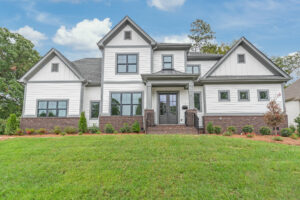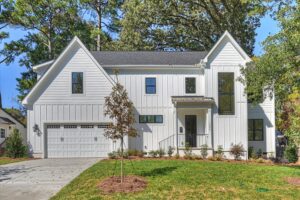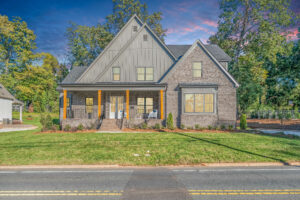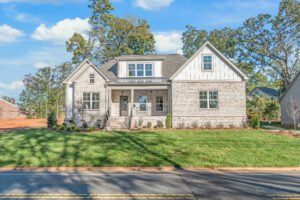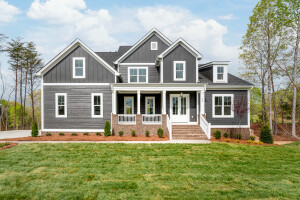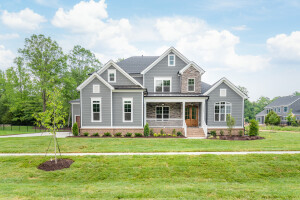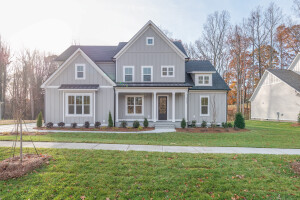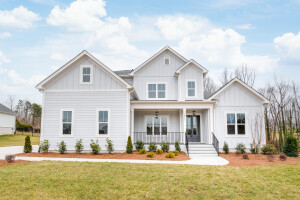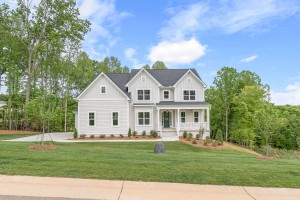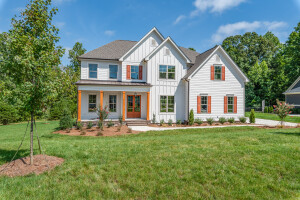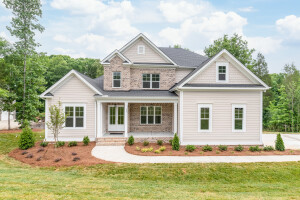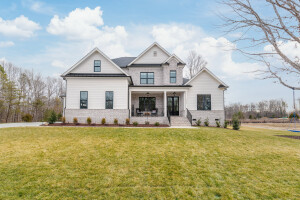Davidson – Davidson Woods lot 22
$1,249,000
Davidson Woods subdivision is located just minutes from downtown Davidson, which offers shops, dining, entertainment and a farmer's market. This custom designed home features the Owner's Suite on the first floor along with a separate Study, Chef's Gourmet Kitchen with a high end appliance package and a spacious great room that opens to an outdoor covered porch. The second floor includes a loft, 3 bedrooms and 2 full baths. Plus you won't want to miss the private retreat and full bath located over the garage with its' own set of stairs leading from the first floor mudroom. Excellent schools with Davidson K-8 and William Amos Hough HS.
Charlotte – Selwyn Park lot 113
$1,525,000
Discover your dream home in the heart of Charlotte's most desirable Selwyn Park. This new construction gem will offer traditional elegance and modern comfort. With a thoughtfully designed floor plan, this home will boast open living spaces, luxury level finishes, an attached two car garage, and not to mention an abundance of natural light. Main level guest suite/office with ensuite bath, Thoughtfully designed open concept floor plan, Built-in bookshelves in den, Spacious kitchen with high-end cabinets and appliances. Upper level loft can be used as a 2nd office space/playroom/workout space. Pictures attached are for conceptual purposes and were taken of a similar house built previously.
Charlotte – Stevens Grove lot 47
SOLD!
This beautiful custom home features a master on main, gourmet kitchen, enlarged family room with 16 ft wide sliding doors leading out to a covered porch. Upstairs has 3 more bedrooms en suite, a workout room and a large vaulted bonus room with bar and half bath. This home has 4 bedrooms, 4 baths and 2 half baths at 4,985 heated sq ft along with a 3 car garage.
Belmont – Historic Downtown lot 3
SOLD!
A rare opportunity for new construction within walking distance of Historic Downtown Belmont! What a wonderful floor plan that boasts open living spaces, a chef's dream kitchen with KitchenAid appliances and luxury finishes. This home features the primary suite on the main level with 3 bedrooms en suite on the 2nd level along with a spacious bonus room above the 2 car garage. Open the grand sliding doors to a covered porch that overlooks a private backyard.
Charlotte – Selwyn Park lot 163
SOLD!
Discover your dream home in the heart of Charlotte's most desirable Selwyn Park. This new construction gem will offer contemporary elegance and modern comfort. With a thoughtfully designed floor plan, this home will boast open living spaces, luxury level finishes, an attached two car garage, and not to mention an abundance of natural light. Main level guest suite/office with ensuite bath, Thoughtfully designed open concept floor plan, Built-in bookshelves in den, Spacious kitchen with high-end cabinets and appliances. Upper level loft can be used as a 2nd office space/playroom/workout space.
Belmont – Historic Downtown Lot 1
SOLD!
A rare opportunity for new construction in Historic Downtown Belmont! This beautiful home has an open floor plan that is perfect for entertaining. The two-story family room opens to a chef's dream kitchen with beautiful KitchenAid appliances. Open the grand sliding doors to a covered porch that overlooks a private backyard. Primary and secondary suite are on the first floor. Second floor has 3 large bedrooms all with walk-in closets. This 5 bedroom 4 1/2 bath home has 3,421 heated square feet with an oversized two car garage.
Belmont – Historic Downtown lot 2
SOLD!
A rare opportunity for new construction in Historic Downtown Belmont! This beautiful home has an open floor plan that is perfect for entertaining. The grand family room opens to a chef's dream kitchen with cabinets to the 10' ceilings and a butler's pantry with upper shelves. The breakfast area opens to a large, covered porch that overlooks a private backyard. The Primary suite is on the first floor. Second floor has 3 large bedrooms all with walk-in closets. This 4 bedroom 3 1/2 bath home has 3,259 heated square feet with an oversized two car garage.
Davidson – Anniston lot 2
SOLD!
The new Milton plan features a master on the main with 3 secondary bed/baths on the second floor along with a spacious bonus room. This basement home is 4 beds, 4.5 bath, 3,644 sq ft that sits on over a 1 acre wooden lot. It includes a 3 car garage, 2 story family rm w/fireplace, 10' first floor ceilings with 8' doors, site finished hardwoods, chef's kitchen w/painted cabinets, KitchenAid appliances, walk-in pantry, island and a large deck.
Huntersville – Blackwood Knoll lot 18
SOLD!
Our popular master on main plan is being built at Blackwood Knoll in Huntersville! The Manchester features a master on the main floor along with a secondary bed/bath on the main floor. This crawlspace home is 4 bedrooms, 4.5 baths, with an enlarged loft and craft room totaling 4,055 sq ft that includes a 3 car garage, a covered rear porch, 2 story family rm w/fireplace, 10' first floor ceilings with 8' doors, site finished hardwoods, chef's kitchen w/painted cabinets, KitchenAid appliances, walk-in pantry, island and butlers pantry.
Huntersville – Blackwood Knoll lot 7
SOLD!
Welcome to our redesigned Tiburon plan! This plan features a master on main along with a secondary bedroom on the first floor. Upstairs you'll find 3 more bedrooms and a vaulted bonus room. In this redesign, on the main level there is a wider foyer and enlarged family room. Off the breakfast area there is an 8' sliding door leading you out to a covered porch. This home is 5 beds, 4.5 baths, 3,656 sq ft that sits on a crawl space with a 3 car garage, 10' ceilings and 8' doors on the main, chef's kitchen with painted cabinets, KitchenAid appliances and site finished hardwoods.
Huntersville – Blackwood Knoll lot 5
SOLD!
Our popular master on main plan is being built at Blackwood Knoll in Huntersville! The Manchester features a master on the main floor along with a secondary bed/bath on the main floor. This crawlspace home is 4 bedrooms, 4.5 baths, 3,809 sq ft that includes a 3 car garage, a covered rear porch, 2 story family rm w/fireplace, 10' first floor ceilings with 8' doors, site finished hardwoods, chef's kitchen w/painted cabinets, KitchenAid appliances, walk-in pantry, island and butlers pantry.
Davidson – Anniston Lot 16
SOLD!
Don't miss out on one of the last new construction homes in Anniston! This Vancouver basement home has 4 bedrooms and 4.5 baths, 3,723 sq ft featuring a 3 car garage, gourmet kitchen with cabinets to the ceiling, family rm w fireplace, secondary bed and full bath on main level, owner's suite upstairs with luxurious bath, 2 additional secondary bedrooms en suite and bonus room. Covered porch overlooking a private wooden lot of almost 1.7 acres. Unfinished walkout basement rough plumbed for future bath.
Huntersville – Blackwood Knoll lot 21
SOLD!
The Brunswick plan features a chef's dream kitchen with cabinets to the ceiling and butlers pantry leading into the oversized family rm. Perfect for entertaining. The main level also has a secondary bedroom and full bath. Upstairs you will find a large owners suite, 3 secondary bedrooms en suite along with a bonus room. Outside includes a screened in covered porch and separate grill deck. This home sits on over 1/2 acre backing up to woods and a beautiful pond.
Davidson – Anniston Lot 24
SOLD!
A best selling master on main plan being built at Anniston in Davidson, NC! The Manchester features a master on main along with a secondary bed/bath on the main floor. This crawl space home is 4 bedrooms, 4.5 baths, 3,810 sq ft that includes a 3 car garage, 2 story family rm w/fireplace, 10' first floor ceilings with 8' doors, site finished hardwoods, chef's kitchen w/painted cabinets, KitchenAid appliances, walk-in pantry and generous size island. Private one acre wooded lot.
Huntersville – Blackwood Knoll lot 17
SOLD!
Our popular master on main plan is being built at Blackwood Knoll in Huntersville! The Manchester features a master on the main floor along with a secondary bed/bath on the main floor. This crawlspace home is 4 bedrooms, 4.5 baths, 3,763 sq ft that includes a 3 car garage, a covered rear porch, 2 story family rm w/fireplace, 10' first floor ceilings with 8' doors, site finished hardwoods, chef's kitchen w/painted cabinets, KitchenAid appliances, walk-in pantry, island and butlers pantry.
