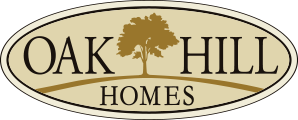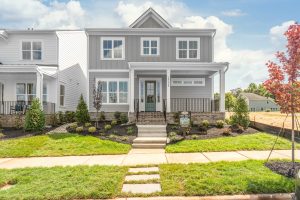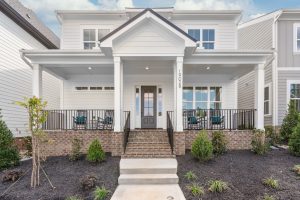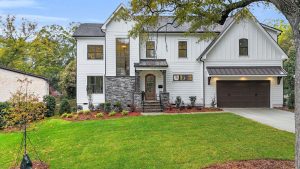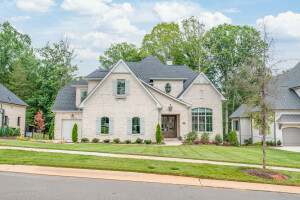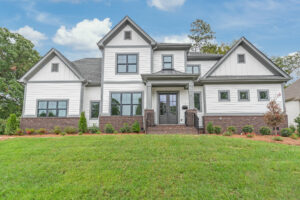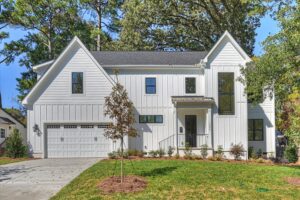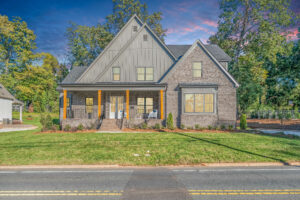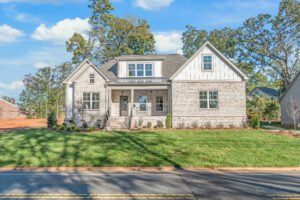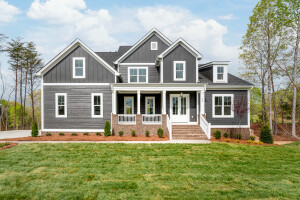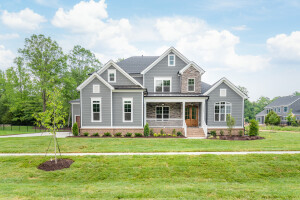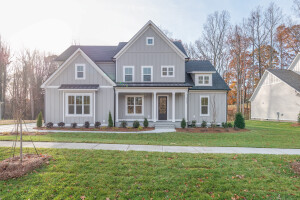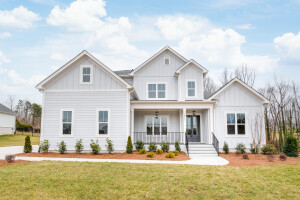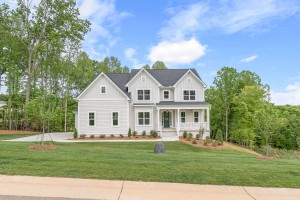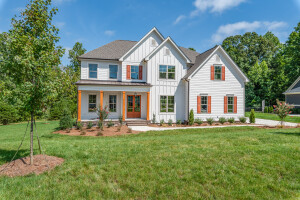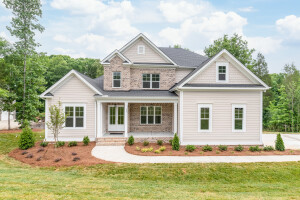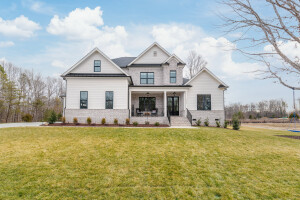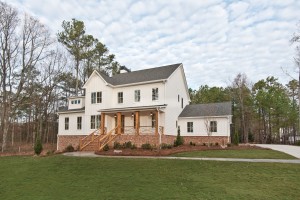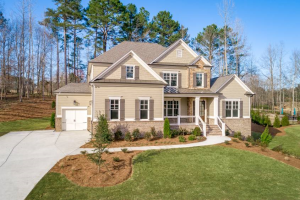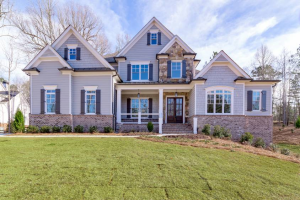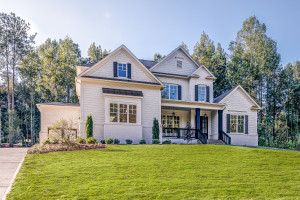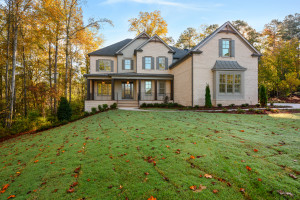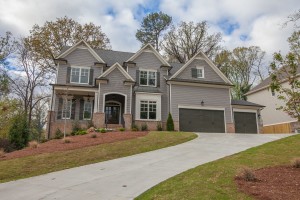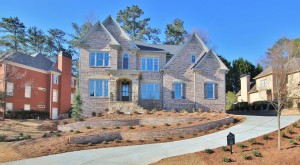Davidson – Davidson Woods lot 21
$1,249,000
Davidson Woods subdivision is located just minutes from downtown Davidson, which offers shops, dining, entertainment and a farmer's market. This custom designed home features the Owner's Suite on the first floor along with a separate Study, Chef's Gourmet Kitchen with a high end appliance package and a spacious great room that opens to an outdoor covered porch. The second floor includes a loft, 3 bedrooms and 2 full baths. Plus you won't want to miss the private retreat and full bath located over the garage with its' own set of stairs leading from the first floor mudroom. Excellent schools with Davidson K-8 and William Amos Hough HS.
Davidson – Davidson Woods lot 22
$1,249,000
Davidson Woods subdivision is located just minutes from downtown Davidson, which offers shops, dining, entertainment and a farmer's market. This custom designed home features the Owner's Suite on the first floor along with a separate Study, Chef's Gourmet Kitchen with a high end appliance package and a spacious great room that opens to an outdoor covered porch. The second floor includes a loft, 3 bedrooms and 2 full baths. Plus you won't want to miss the private retreat and full bath located over the garage with its' own set of stairs leading from the first floor mudroom. Excellent schools with Davidson K-8 and William Amos Hough HS.
Charlotte – Selwyn Park lot 113
$1,535,000
Discover your dream home in the heart of Charlotte's most desirable Selwyn Park. This new construction gem will offer traditional elegance and modern comfort. With a thoughtfully designed floor plan, this home will boast open living spaces, luxury level finishes, an attached two car garage, and not to mention an abundance of natural light. Main level guest suite/office with ensuite bath, Thoughtfully designed open concept floor plan, Built-in bookshelves in den, Spacious kitchen with high-end cabinets and appliances. Upper level loft can be used as a 2nd office space/playroom/workout space.
Charlotte – Stevens Grove lot 47
SOLD!
This beautiful custom home features a master on main, gourmet kitchen, enlarged family room with 16 ft wide sliding doors leading out to a covered porch. Upstairs has 3 more bedrooms en suite, a workout room and a large vaulted bonus room with bar and half bath. This home has 4 bedrooms, 4 baths and 2 half baths at 4,985 heated sq ft along with a 3 car garage.
Belmont – Historic Downtown lot 3
SOLD!
A rare opportunity for new construction within walking distance of Historic Downtown Belmont! What a wonderful floor plan that boasts open living spaces, a chef's dream kitchen with KitchenAid appliances and luxury finishes. This home features the primary suite on the main level with 3 bedrooms en suite on the 2nd level along with a spacious bonus room above the 2 car garage. Open the grand sliding doors to a covered porch that overlooks a private backyard.
Charlotte – Selwyn Park lot 163
SOLD!
Discover your dream home in the heart of Charlotte's most desirable Selwyn Park. This new construction gem will offer contemporary elegance and modern comfort. With a thoughtfully designed floor plan, this home will boast open living spaces, luxury level finishes, an attached two car garage, and not to mention an abundance of natural light. Main level guest suite/office with ensuite bath, Thoughtfully designed open concept floor plan, Built-in bookshelves in den, Spacious kitchen with high-end cabinets and appliances. Upper level loft can be used as a 2nd office space/playroom/workout space.
Belmont – Historic Downtown Lot 1
SOLD!
A rare opportunity for new construction in Historic Downtown Belmont! This beautiful home has an open floor plan that is perfect for entertaining. The two-story family room opens to a chef's dream kitchen with beautiful KitchenAid appliances. Open the grand sliding doors to a covered porch that overlooks a private backyard. Primary and secondary suite are on the first floor. Second floor has 3 large bedrooms all with walk-in closets. This 5 bedroom 4 1/2 bath home has 3,421 heated square feet with an oversized two car garage.
Belmont – Historic Downtown lot 2
SOLD!
A rare opportunity for new construction in Historic Downtown Belmont! This beautiful home has an open floor plan that is perfect for entertaining. The grand family room opens to a chef's dream kitchen with cabinets to the 10' ceilings and a butler's pantry with upper shelves. The breakfast area opens to a large, covered porch that overlooks a private backyard. The Primary suite is on the first floor. Second floor has 3 large bedrooms all with walk-in closets. This 4 bedroom 3 1/2 bath home has 3,259 heated square feet with an oversized two car garage.
Davidson – Anniston lot 2
SOLD!
The new Milton plan features a master on the main with 3 secondary bed/baths on the second floor along with a spacious bonus room. This basement home is 4 beds, 4.5 bath, 3,644 sq ft that sits on over a 1 acre wooden lot. It includes a 3 car garage, 2 story family rm w/fireplace, 10' first floor ceilings with 8' doors, site finished hardwoods, chef's kitchen w/painted cabinets, KitchenAid appliances, walk-in pantry, island and a large deck.
Huntersville – Blackwood Knoll lot 18
SOLD!
Our popular master on main plan is being built at Blackwood Knoll in Huntersville! The Manchester features a master on the main floor along with a secondary bed/bath on the main floor. This crawlspace home is 4 bedrooms, 4.5 baths, with an enlarged loft and craft room totaling 4,055 sq ft that includes a 3 car garage, a covered rear porch, 2 story family rm w/fireplace, 10' first floor ceilings with 8' doors, site finished hardwoods, chef's kitchen w/painted cabinets, KitchenAid appliances, walk-in pantry, island and butlers pantry.
Huntersville – Blackwood Knoll lot 7
SOLD!
Welcome to our redesigned Tiburon plan! This plan features a master on main along with a secondary bedroom on the first floor. Upstairs you'll find 3 more bedrooms and a vaulted bonus room. In this redesign, on the main level there is a wider foyer and enlarged family room. Off the breakfast area there is an 8' sliding door leading you out to a covered porch. This home is 5 beds, 4.5 baths, 3,656 sq ft that sits on a crawl space with a 3 car garage, 10' ceilings and 8' doors on the main, chef's kitchen with painted cabinets, KitchenAid appliances and site finished hardwoods.
Huntersville – Blackwood Knoll lot 5
SOLD!
Our popular master on main plan is being built at Blackwood Knoll in Huntersville! The Manchester features a master on the main floor along with a secondary bed/bath on the main floor. This crawlspace home is 4 bedrooms, 4.5 baths, 3,809 sq ft that includes a 3 car garage, a covered rear porch, 2 story family rm w/fireplace, 10' first floor ceilings with 8' doors, site finished hardwoods, chef's kitchen w/painted cabinets, KitchenAid appliances, walk-in pantry, island and butlers pantry.
Davidson – Anniston Lot 16
SOLD!
Don't miss out on one of the last new construction homes in Anniston! This Vancouver basement home has 4 bedrooms and 4.5 baths, 3,723 sq ft featuring a 3 car garage, gourmet kitchen with cabinets to the ceiling, family rm w fireplace, secondary bed and full bath on main level, owner's suite upstairs with luxurious bath, 2 additional secondary bedrooms en suite and bonus room. Covered porch overlooking a private wooden lot of almost 1.7 acres. Unfinished walkout basement rough plumbed for future bath.
Huntersville – Blackwood Knoll lot 21
SOLD!
The Brunswick plan features a chef's dream kitchen with cabinets to the ceiling and butlers pantry leading into the oversized family rm. Perfect for entertaining. The main level also has a secondary bedroom and full bath. Upstairs you will find a large owners suite, 3 secondary bedrooms en suite along with a bonus room. Outside includes a screened in covered porch and separate grill deck. This home sits on over 1/2 acre backing up to woods and a beautiful pond.
Davidson – Anniston Lot 24
SOLD!
A best selling master on main plan being built at Anniston in Davidson, NC! The Manchester features a master on main along with a secondary bed/bath on the main floor. This crawl space home is 4 bedrooms, 4.5 baths, 3,810 sq ft that includes a 3 car garage, 2 story family rm w/fireplace, 10' first floor ceilings with 8' doors, site finished hardwoods, chef's kitchen w/painted cabinets, KitchenAid appliances, walk-in pantry and generous size island. Private one acre wooded lot.
Huntersville – Blackwood Knoll lot 17
SOLD!
Our popular master on main plan is being built at Blackwood Knoll in Huntersville! The Manchester features a master on the main floor along with a secondary bed/bath on the main floor. This crawlspace home is 4 bedrooms, 4.5 baths, 3,763 sq ft that includes a 3 car garage, a covered rear porch, 2 story family rm w/fireplace, 10' first floor ceilings with 8' doors, site finished hardwoods, chef's kitchen w/painted cabinets, KitchenAid appliances, walk-in pantry, island and butlers pantry.
Roswell – Cumberland Plan
SOLD!
New Modern Farmhouse under construction nestled on a private 1 acre lot. The Cumberland plan is 3,918 sq ft with an owner's suite and secondary bedroom on the main level plus 3 bedroom/baths on the 2nd floor. Chef's kitchen features white cabinets, quartz countertops, floating stained shelves and a stained accent wooden hood. This basement home also comes with a covered rear porch, spa bath with free standing tub, ship lap on dining room walls and owner's sitting room vaulted ceiling. In addition, a finished basement with another 2,158 sq ft encompasses a home theatre, an exercise room, a flex room and a full bath. Sweet Apple Elementary, Elkins Pointe Middle and Roswell High School.
Milton-Muirfield Park Lot 12
SOLD!
A new master on main plan being built at Muirfield Park in Milton, GA! The Manchester features a master on main along with a secondary bed/bath on the main floor. This basement home is 4 bedrooms, 4.5 baths, 3,810 sq ft that includes a 3 car garage, 2 story family rm w/fireplace, 10' first floor ceilings with 8' doors, site finished hardwoods, chef's kitchen w/painted cabinets, KitchenAid appliances, walk-in pantry, island and butlers pantry. Private one acre lot with golf views. Summit Hill Elementary, Hopewell Middle, Cambridge High School.
Milton-Muirfield Park Lot 7
SOLD!
A spectacular master on main plan is being built at Muirfield Park in Milton, GA! This St Michelle basement home has 4 bedrooms and 4.5 baths, 4,097 sq ft featuring a 3 car garage, large master suite on main with luxurious bath, 2 story family rm w fireplace, keeping rm, gourmet kitchen w/painted cabinets, KitchenAid appliances, walk in pantry, island and butlers pantry. Covered porch off the rear. Private one acre lot with golf views. Summit Hill Elementary, Hopewell Middle, Cambridge High School.
Milton-Muirfield Park Lot 6
SOLD!
A new master on main plan being built at Muirfield Park in Milton, GA! The Manchester features a master on main along with a secondary bed/bath on the main floor. This basement home is 4 bedrooms, 4.5 baths, 3,810 sq ft that includes a 3 car garage, 2 story family rm w/fireplace, 10' first floor ceilings with 8' doors, site finished hardwoods, chef's kitchen w/painted cabinets, KitchenAid appliances, walk-in pantry, island and butlers pantry. Private one acre lot with golf views. Summit Hill Elementary, Hopewell Middle, Cambridge High School.
Milton – Muirfield Park Lot 10
SOLD!
Simply the best lot at Muirfield Park in Milton, GA! The Cambridge plan features an oversized kitchen island next to a large keeping rm with a second fireplace. The main floor also features a family rm with cedar beams and a secondary bed/bath along with an office and dining rm. This fully finished basement home is 5 bedrooms, 6.5 baths, 6,628 sq ft that includes a 3 car garage, 10' first floor ceilings with 8' doors, site finished hardwoods, chef's kitchen w/painted cabinets, KitchenAid appliances, walk-in pantry, island and butlers pantry. Basement includes 2 rec rooms, a theatre rm and an exercise rm. Private one acre lot in the cul de sac with golf views. Summit Hill Elementary, Hopewell Middle, Cambridge High School.
Brookhaven – Vancouver
SOLD!
Spectacular New Construction Home in Brookhaven. Exterior of brick/shake/siding, this basement home with three car garage features an open floor plan with ten foot ceilings on first floor. Gourmet kitchen/breakfast room open to family/great room. Mud room off garage and dining room with butler's pantry. Study/library and guest room on main. Elegant owner's suite with luxurious bath. Spacious secondary bedrooms with private or Jack & Jill baths. Upstairs laundry room. To Be Built.....Fall Delivery. Montgomery Elementary, Chamblee Middle, Chamblee Charter High School.
St Ives – The Pinehurst
SOLD!
Only New Construction in St Ives! The Pinehurst plan is a 6 bedroom, 4 ½ bath, 4,331 sq ft that features four sides architectural detail and three-car side-entry garage. Interiors that feature a gourmet kitchen with oversized island, granite countertops, keeping rm with stone fireplace and built-in cabinets, master suite with sitting rm, luxurious bath, upgraded trim package. Wilson Creek Elementary, Autrey Mill Middle, Johns Creek High.
Ellard – The Battery
SOLD!
Only New Construction in Ellard! The Battery plan is a 5 bedroom, 5 ½ bath, 4,520 sq ft that features a gourmet, entertaining kitchen with Quartz countertops overlooking a keeping rm with stone fireplace, 2 covered porches, spacious guest suites with private baths, master suite with sitting rm, jetted tub, exquisite trim package and a beautiful cupola! River Eves Elementary, Holcomb Bridge Middle, Centennial High.
